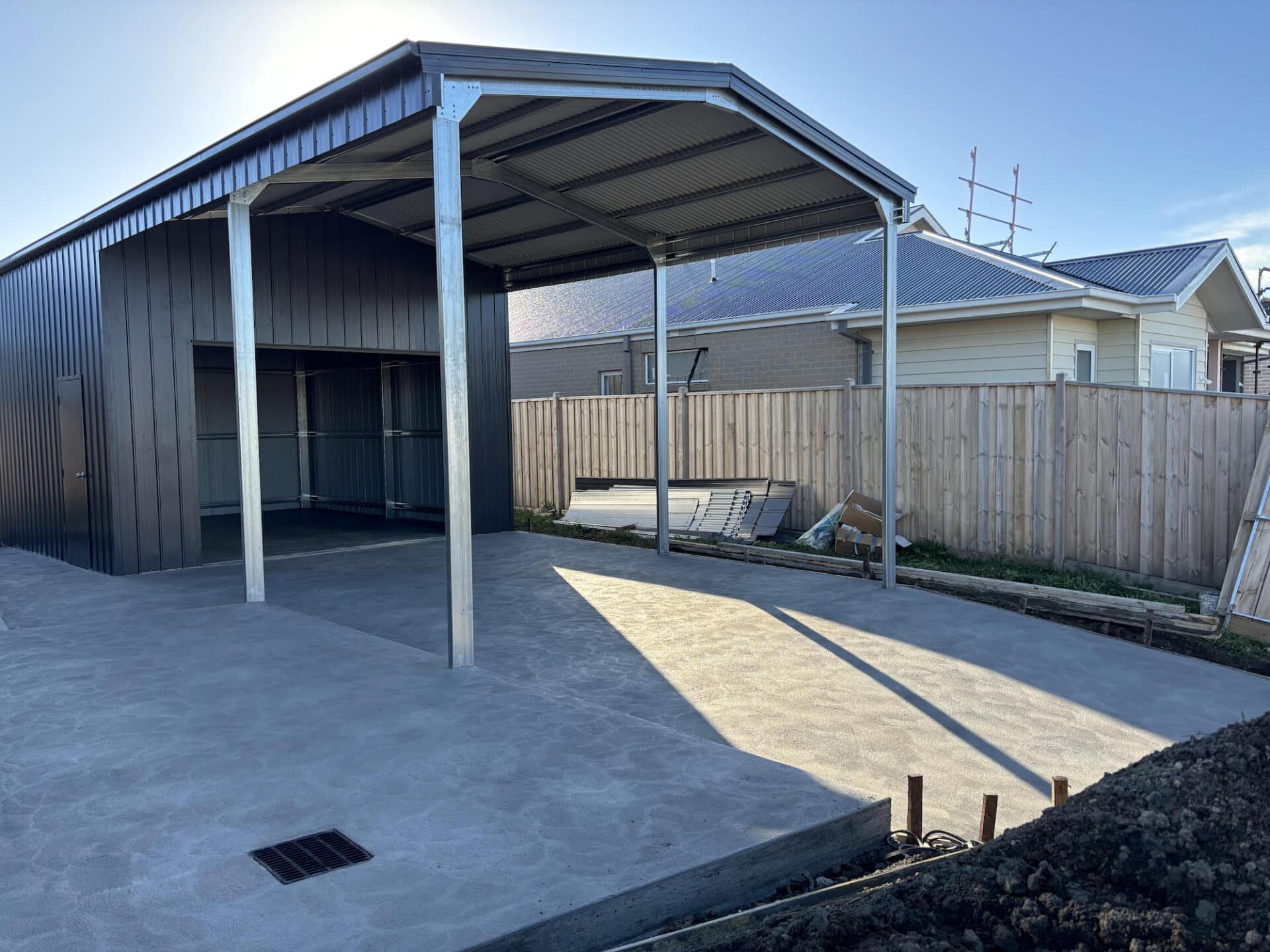Building a garage for your caravan involves council permits, often challenges like dealing easements and custom designs. This guide uses one vanner’s journey to show you how to navigate the process and build the perfect shed
Overview – Why This Matters
Many caravanners discover that common garages are too small for their RVs. The average garage, at 4x6x2.6m, often struggles to accommodate even a pop-top, let alone a full-height van.
This guide is for caravanners who need a permanent, secure storage solution at home. It follows the journey of one vanner, Natalie Horskins, to show what’s involved in building a custom garage.
You will learn about the design process, the critical step of navigating council permits overseeing critical issues like easements and managing the construction from kit to completion.
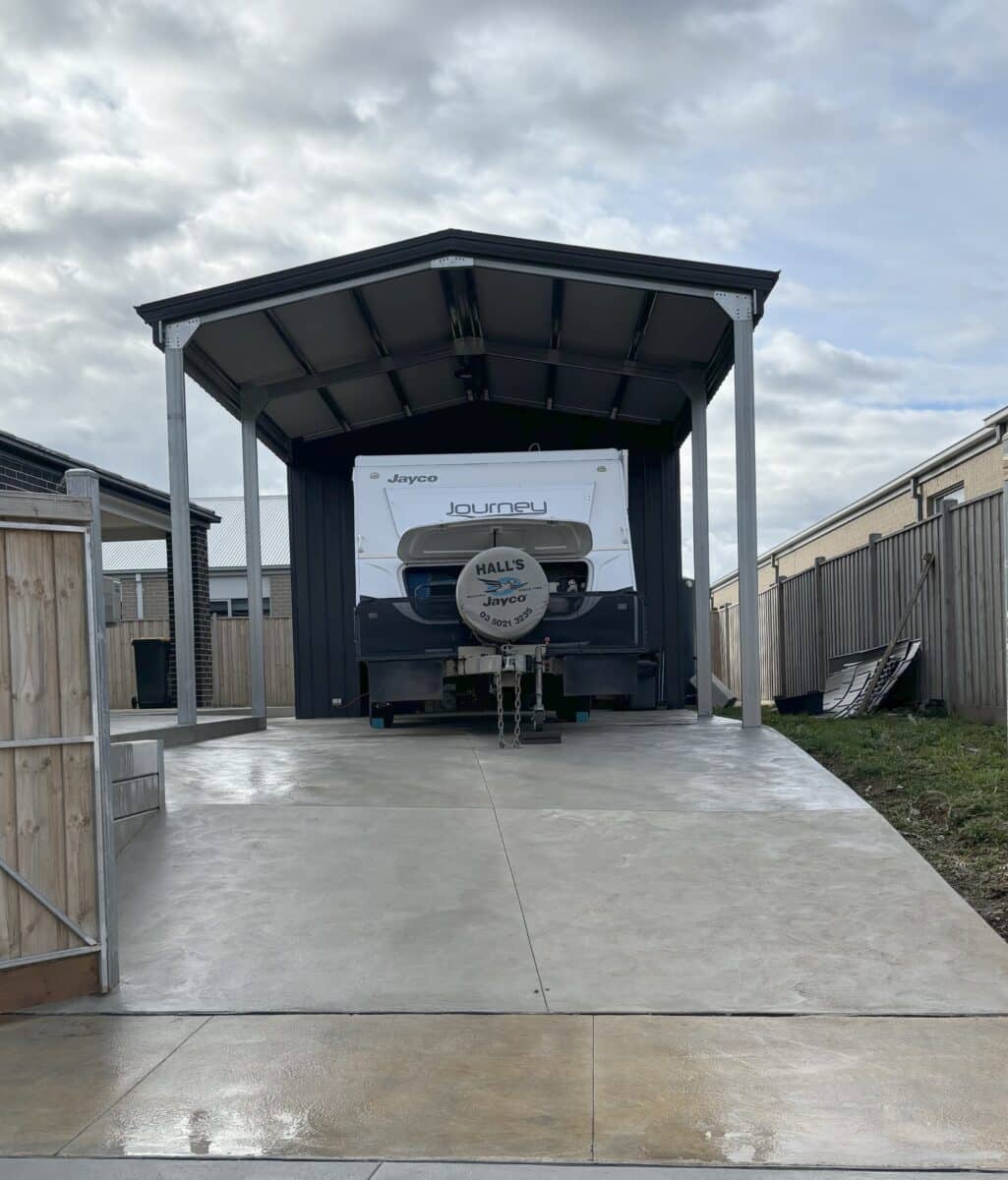
Designing a Custom Garage for a Full-Height Van
For Natalie Horskins, who owns a Jayco Journey Outback with her partner Andy, a custom solution was the way to go.
The plan? Fit a non-standard size garage and carport on their corner block that was not only tall enough for their current 2.7m tall pop-top but for a full-height van down the track.
Natalie worked with Eureka Garages & Sheds to design a garage and carport kit that could stand 3.4m at its highest point, with provisions for a 15A outlet to charge the van, internet access for the shed and water tanks to conserve and manage stormwater drainage.
Navigating Council Permits and Easement Issues
While the project shaped up nicely, the garage and carport seen here wasn’t what Natalie initially envisaged: “I wanted it to be 6×12 metres, near the fence-line”.
When Natalie lodged the initial plans for a Building Permit, the local Council’s Building Department advised she couldn’t build on their property’s ‘easement’ without Town Planning permission – a long, expensive and tedious process.
“We were told we could have a carport overhanging without the footings [without a new Town Planning Permit]. I looked into it but it seemed a little costly, so I downsized our plans to keep it within my budget. I cut it down to 5 by 12m instead”.
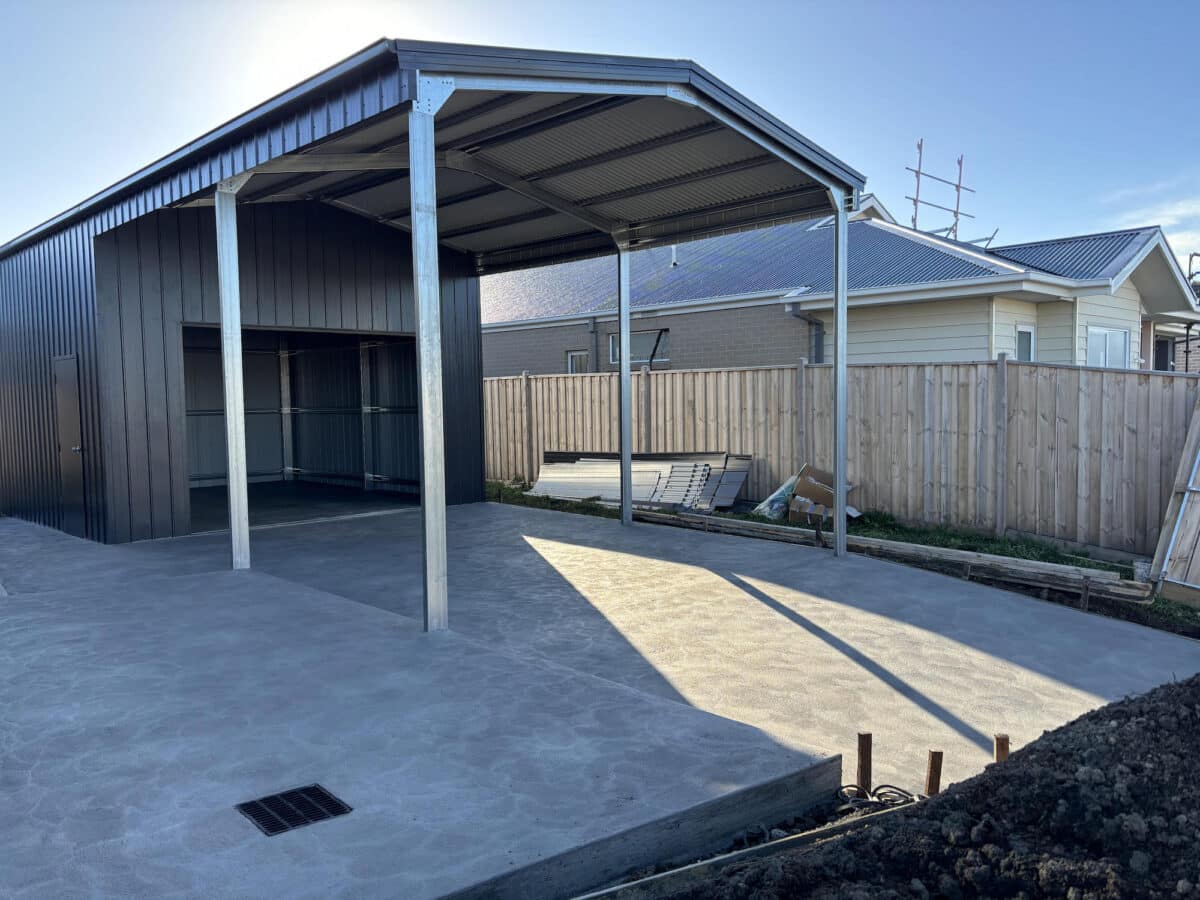
Managing the Build, from Kit Delivery to Electrical Fit-Out
Once the Building Permit was approved, Eureka Garages & Sheds took about a month to manufacture and deliver the kit ready for professional installation.
The project required an installer to fit the shed and pour the slab, an electrician and a plumber to manage drainage.
At Natalie’s request, the contractor installed the shed on concrete footings first at extra cost, pouring the slab at a later date to simplify the waterproofing process.
“Colorbond can rust. There is no point if the water is going to get in”.
An electrician installed LED lighting into the eaves, power points including a 15A outlet wired from the house and internet to the shed.
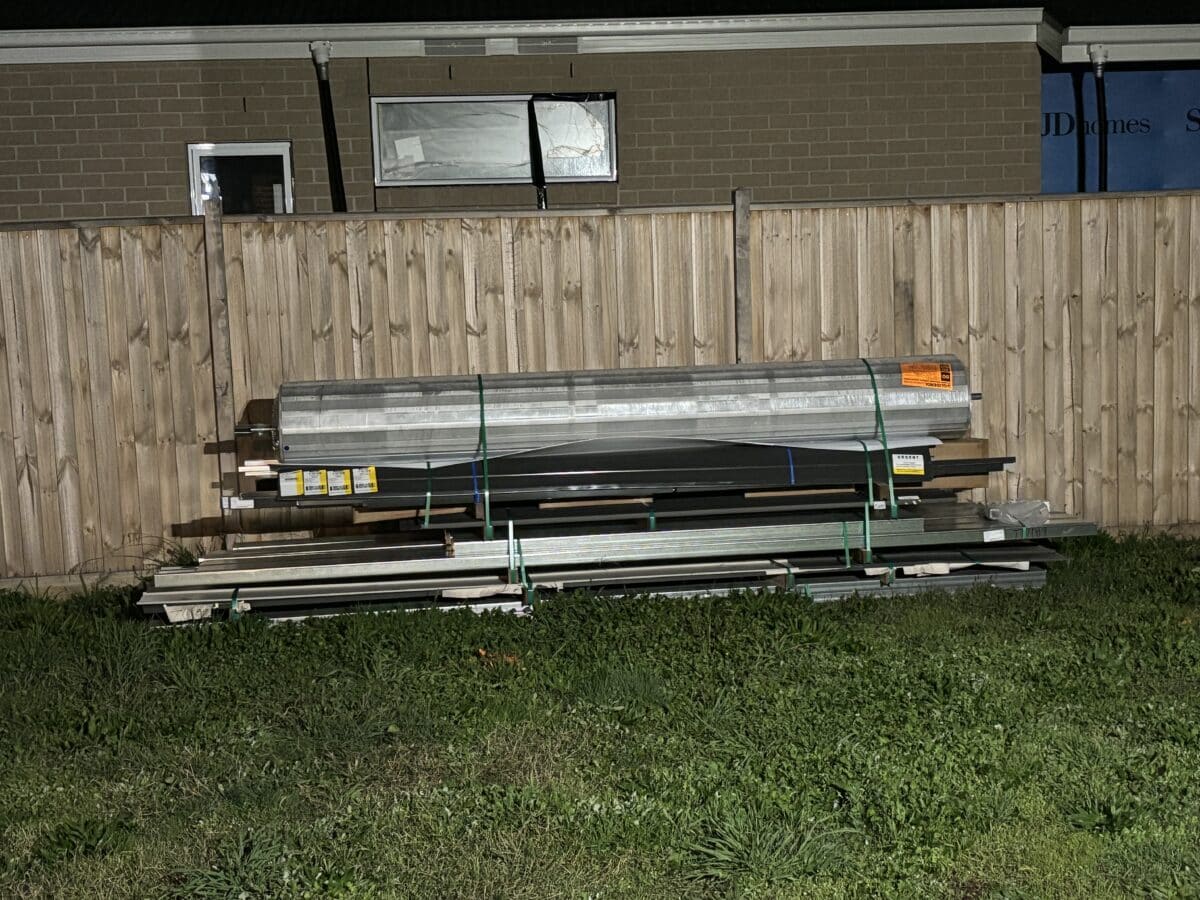
The Final Inspection and Project Timeline
It was then time for the plumber to hook up the water tanks prior to the final building inspection.
“For your Building Permit to be finalised, that’s the process. You need to make sure the rainwater run-off is managed correctly,” Natalie explains.
All up, from conception to final approval the project took eight months to complete.
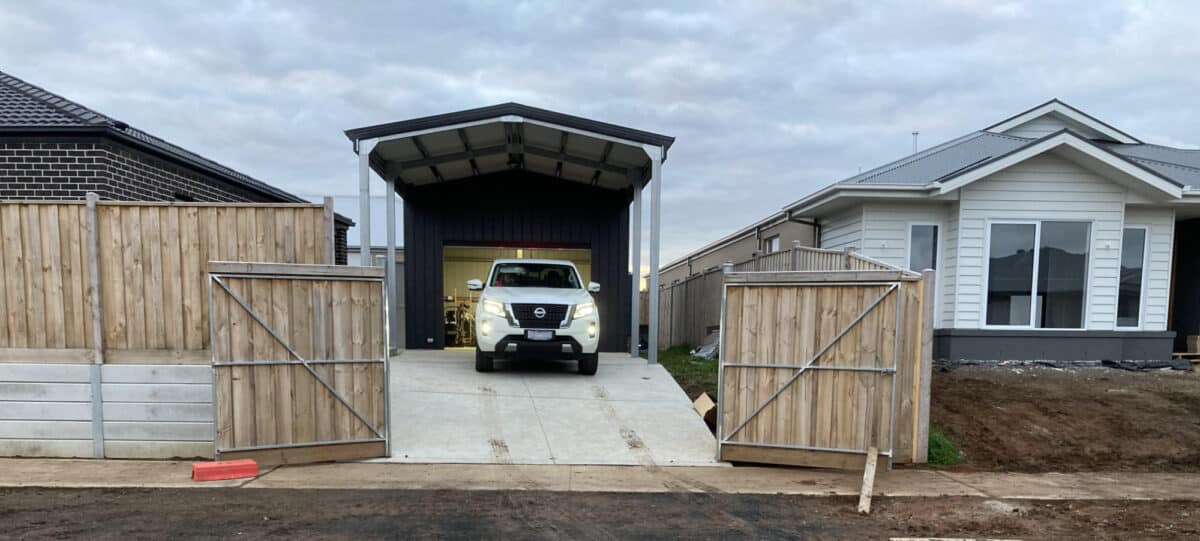
Highlights
✅ Must-check before building: Check your property for special conditions like easements. Speak to your local council before ordering a kit, as this can derail your plans and budget.
✅ Legal or maintenance essentials: A Building Permit is essential. Your final inspection will require proof that rainwater run-off is managed correctly.
✅ Budget planning reminders: Be prepared to compromise. Downsizing plans may be needed to keep the project within budget and avoid costly Town Planning permits.
Glossary
- Easement: A section of your property that another party (like the council or a utility provider) has rights to access or use. You are generally not allowed to build permanent structures on an easement without special permission.
- Building Permit: Formal approval from your council to proceed with construction. This permit ensures the structure meets safety standards and building codes.
- Town Planning Permit: A different, often more complex permit required if your project does not meet standard regulations (e.g., building on an easement). This process is often long and expensive.
- 15A Outlet: A special power point with a larger earth pin, required for powering and charging most caravans from a mains source.
FAQ
Q. Can I build a caravan garage on an easement?
A. It is very difficult. You usually cannot build on an easement without Town Planning permission, which is a longer process. You may choose to adjust your plans instead.
Q. Why won’t my caravan fit in a standard garage?
A. A standard Australian garage is often 4x6x2.6m. This is too low for most full-height vans and even many pop-tops, which can be 2.7m tall or more.
Q. What contractors will I need to install the a kit garage for caravan storage?
A. To build a custom kit garage with power suitable for a caravan you will need
- An installer to prepare the site and install the garage
- An electrician to fit power points, lighting and internet access
- A plumber to sign off on the rainwater runoff and connect water tanks if required
